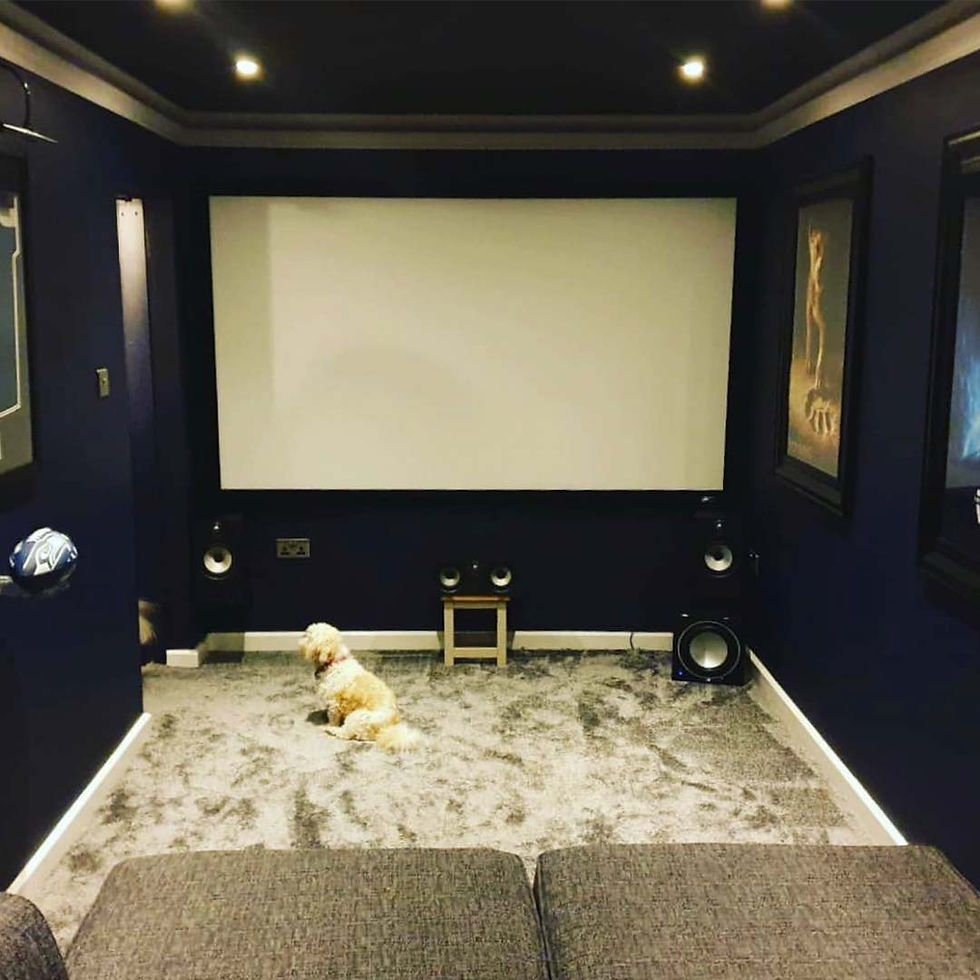COMPLETED
CONVERSIONS
GARAGE CONVERSION IDEAS
































Wanting to convert your garage but not sure what too?
Below is a list of different garage conversion ideas to consider when contemplating having your garage conversion.
-
Home Office
-
Play Room
-
Kitchen
-
Bathroom/ Wet-room
-
Home Gym
-
Bedroom
-
Lounge
-
Games Room
-
Beauty Salon
-
Workshop
-
Office
-
Music Recording Studio
-
Home Cinema
-
Home Spa
-
Photography/ Art Studio
-
Mini Flat / Bedsit
-
Dog Grooming Room
-
Stock/ Storeroom
-
Garage Refurbishments
Garage conversions are becoming increasingly popular as homeowners look for ways to improve their living space and add extra areas to their home. Whether you're looking to create a stylish bar, games room, guest house, or simply add an extra bedroom, there are plenty of clever garage conversion ideas to choose from. For those with a small garage and small garage conversion ideas, a shower room or guest room can be a great way to make use of the unused space. If you're looking for something a bit more ambitious, a mini flat or bedsit can be a great way to add extra space to your home.
If you're looking to improve your garage footprint and add space to your habitual quarters, there are plenty of stylish options and layouts to choose from. A home office, playroom, kitchen, bathroom, home gym, bedroom, lounge, annexe, games room, beauty salon, workshop, office, music recording studio, home cinema, home spa, photography/art studio, or dog grooming room...
Whether it's for business or you're just looking to improve your home, it it can be done. If you're looking to add value to your property, a garage refurbishment can be a great way to do so. Whether you're looking to install new flooring, insulation, lighting, new guttering and facias... there are plenty of ways to make your garage look and feel like a brand new space.
No matter what your needs are, there are plenty of garage conversion ideas to choose from. Whether you're looking to create a new living space, add an extra bedroom, or simply spruce up your existing garage. With a bit of creativity and the right materials, you can easily transform your unused, sleeping garage into a stylish and functional space. So why not get started today and make the most of your garage?
Below are just a few of many questions to consider when thinking about your garage conversion. There are many reasons we stumble upon as to why people get their garage converted.
Do you work from home and struggle for office space? Does the couch hinder you from feeling like you’re in that work headspace?
Have you got a new business venture and you need a segregated room to work from?
Expecting new family additions and need an additional bedroom?
Tired of paying for a gym membership or simply just never have to time?
Are you looking to add value to your property?

_edited.png)